Small Bathroom Shower Planning Tips
Designing a small bathroom shower requires careful consideration of space, functionality, and style. Efficient layouts maximize the available area while maintaining ease of access and comfort. Popular configurations include corner showers, walk-in designs, and shower-tub combinations, each offering unique benefits suited for compact spaces.
Corner showers utilize two walls to create a compact, space-saving enclosure. They often feature sliding or pivot doors, making them ideal for maximizing floor space in small bathrooms.
Walk-in showers provide an open, accessible feel, often without doors or with minimal glass panels. They enhance visual space and are easy to clean, making them suitable for small bathrooms.
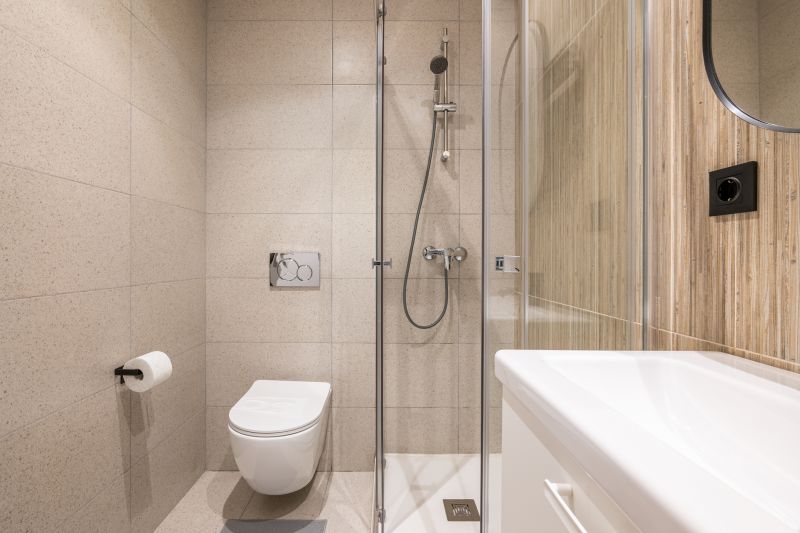
A compact shower featuring clear glass panels that make the space appear larger and more open.
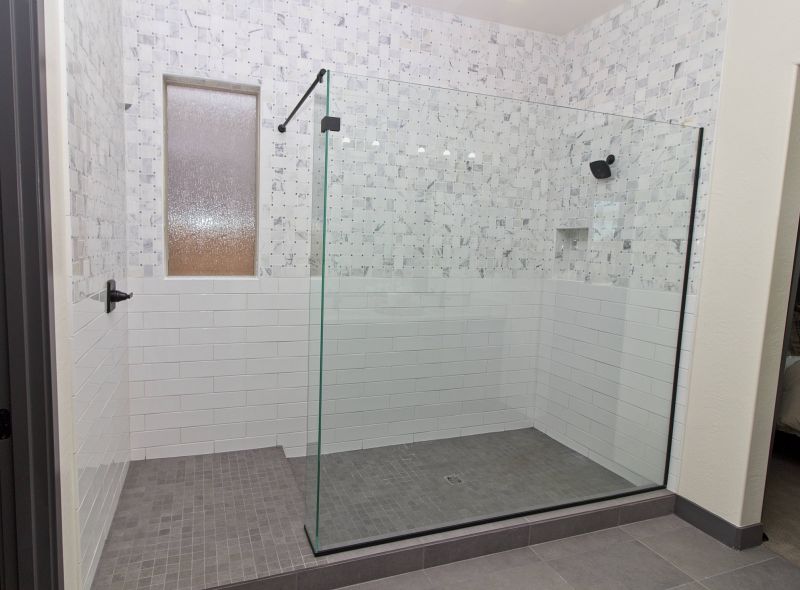
A corner shower design utilizing tiled walls to add texture and style while conserving space.
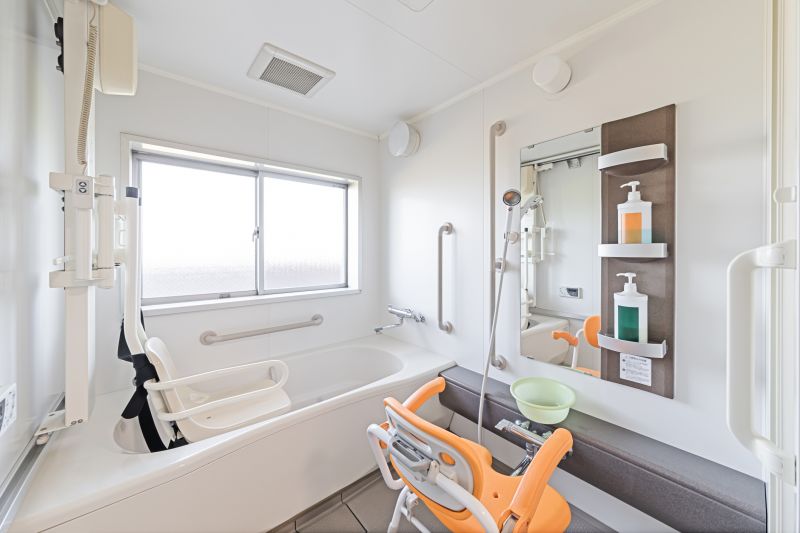
An accessible walk-in shower equipped with a built-in bench, ideal for small bathrooms requiring functionality.
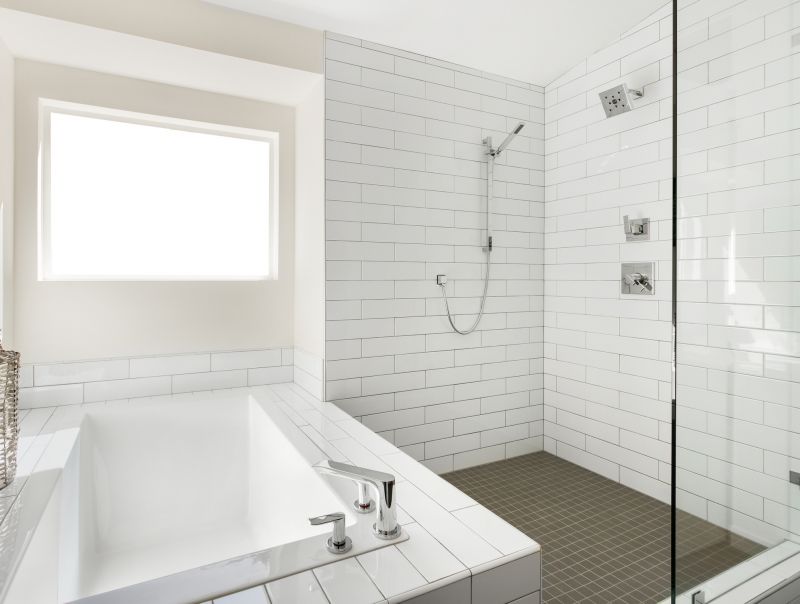
A combined shower and bathtub setup that maximizes utility within limited dimensions.
Selecting the right shower layout involves balancing space constraints with user needs. For instance, corner showers are excellent for tight corners, freeing up floor space for other fixtures. Walk-in designs create a sense of openness, especially when paired with large glass panels that reflect light and expand the visual area. Shower-tub combinations provide versatility, allowing for bathing and showering without requiring additional space.
| Layout Type | Advantages |
|---|---|
| Corner Shower | Space-efficient, easy to install, multiple door options |
| Walk-In Shower | Accessible, minimal framing, modern aesthetic |
| Shower-Tub Combo | Versatile, functional, ideal for small families |
| Curved Shower Enclosure | Softens angles, adds style, maximizes corner use |
| Sliding Door Shower | Prevents door swing space issues, sleek look |
Incorporating smart storage solutions can further enhance small bathroom shower layouts. Built-in niches, corner shelves, and recessed shelving help keep toiletries organized without cluttering the limited space. Additionally, choosing light-colored tiles and reflective surfaces can make the area feel more spacious and inviting. Proper lighting, both natural and artificial, also plays a crucial role in creating an open and airy atmosphere.
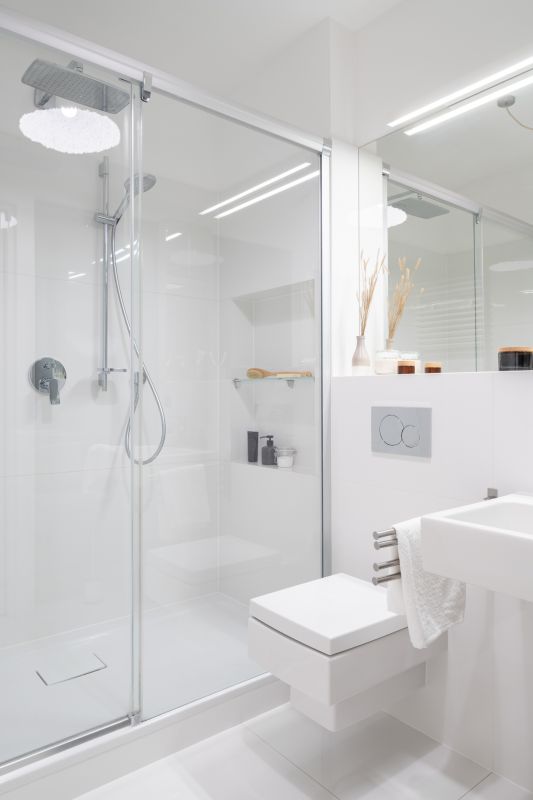
A sleek, minimalistic shower with glass panels and simple fixtures.
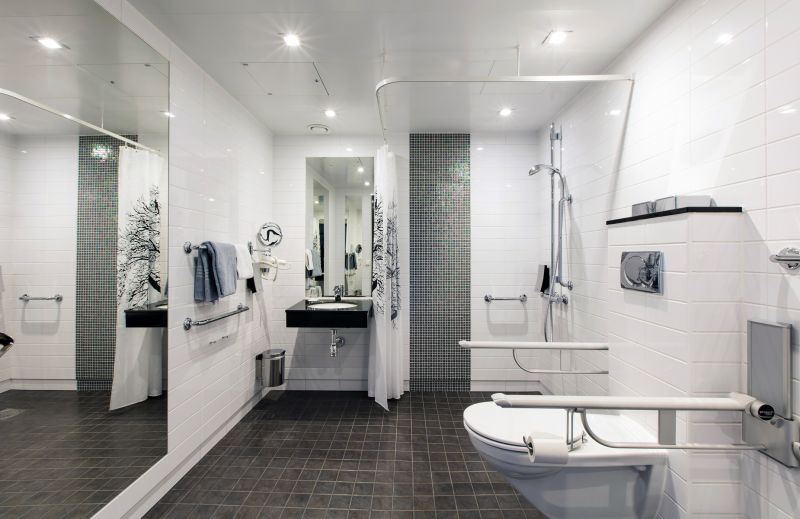
Efficient use of space with recessed shelving for toiletries.
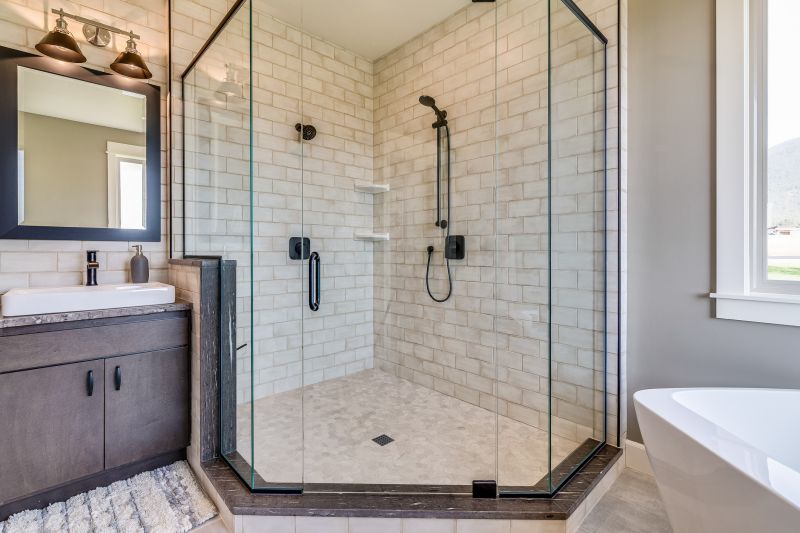
Provides privacy while maintaining an open feel.
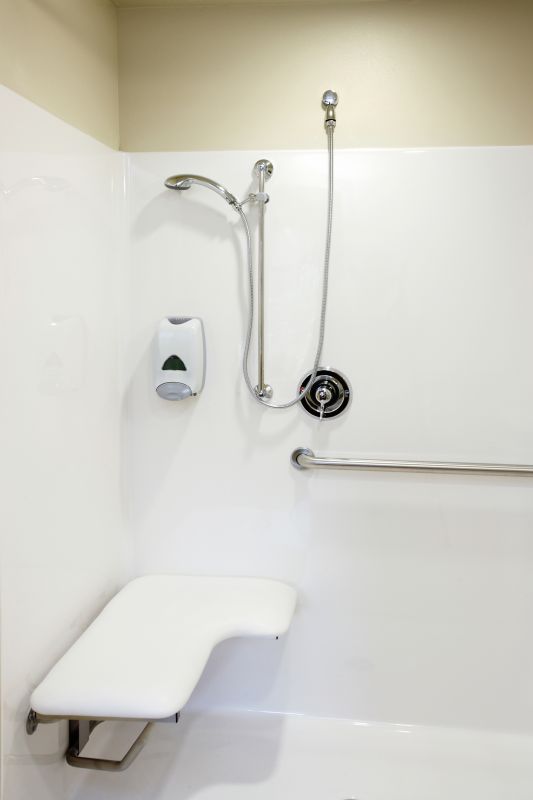
Enhances accessibility and comfort in small spaces.
Innovative design elements can significantly improve small bathroom shower functionality. Frameless glass doors and panels create an unobstructed view, making the space appear larger. Incorporating neutral tones and reflective surfaces enhances brightness and openness. Proper planning ensures that even the smallest bathrooms can feature stylish, practical shower layouts that meet both aesthetic and functional needs.
Effective small bathroom shower layouts combine thoughtful design, strategic use of space, and functional features. By selecting appropriate configurations and incorporating smart storage and lighting, it is possible to create a comfortable, stylish shower area that maximizes every inch. These designs not only improve usability but also contribute to a cohesive and inviting bathroom environment.

